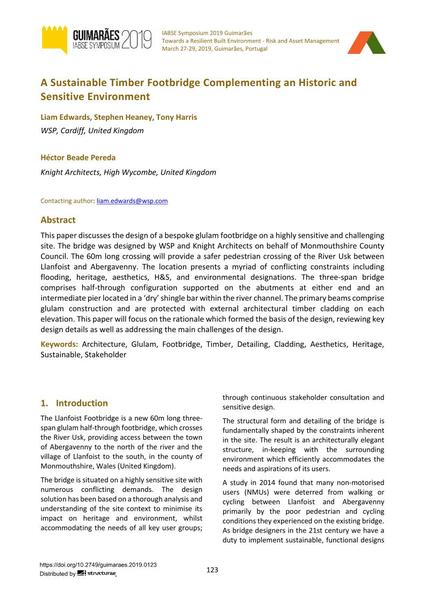A Sustainable Timber Footbridge Complementing an Historic and Sensitive Environment

|
|
|||||||||||
Détails bibliographiques
| Auteur(s): |
Liam Edwards
(WSP, Cardiff, United Kingdom)
Stephen Heaney (WSP, Cardiff, United Kingdom) Tony Harris (WSP, Cardiff, United Kingdom) Héctor Beade Pereda (Knight Architects, High Wycombe, United Kingdom) |
||||
|---|---|---|---|---|---|
| Médium: | papier de conférence | ||||
| Langue(s): | anglais | ||||
| Conférence: | IABSE Symposium: Towards a Resilient Built Environment Risk and Asset Management, Guimarães, Portugal, 27-29 March 2019 | ||||
| Publié dans: | IABSE Symposium Guimarães 2019 | ||||
|
|||||
| Page(s): | 123-130 | ||||
| Nombre total de pages (du PDF): | 8 | ||||
| DOI: | 10.2749/guimaraes.2019.0123 | ||||
| Abstrait: |
This paper discusses the design of a bespoke glulam footbridge on a highly sensitive and challenging site. The bridge was designed by WSP and Knight Architects on behalf of Monmouthshire County Council. The 60m long crossing will provide a safer pedestrian crossing of the River Usk between Llanfoist and Abergavenny. The location presents a myriad of conflicting constraints including flooding, heritage, aesthetics, H&S, and environmental designations. The three-span bridge comprises half-through configuration supported on the abutments at either end and an intermediate pier located in a ‘dry’ shingle bar within the river channel. The primary beams comprise glulam construction and are protected with external architectural timber cladding on each elevation. This paper will focus on the rationale which formed the basis of the design, reviewing key design details as well as addressing the main challenges of the design. |
||||
| Mots-clé: |
esthétique architecture passerelle
|
||||
