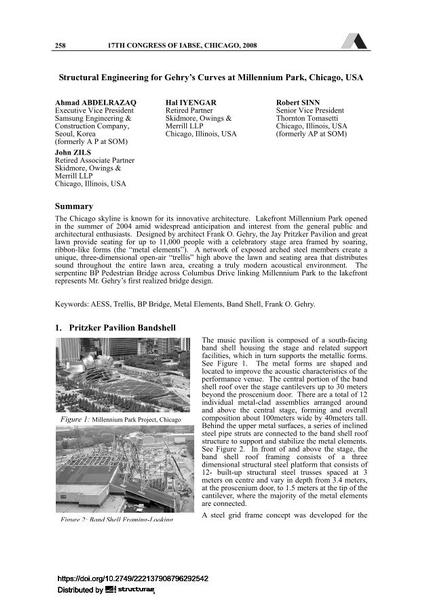Structural Engineering for Gehry’s Curves at Millennium Park, Chicago, USA

|
|
|||||||||||
Détails bibliographiques
| Auteur(s): |
Ahmad Abdelrazaq
|
||||
|---|---|---|---|---|---|
| Médium: | papier de conférence | ||||
| Langue(s): | anglais | ||||
| Conférence: | 17th IABSE Congress: Creating and Renewing Urban Structures – Tall Buildings, Bridges and Infrastructure, Chicago, USA, 17-19 September 2008 | ||||
| Publié dans: | IABSE Congress Chicago 2008 | ||||
|
|||||
| Page(s): | 258-259 | ||||
| Nombre total de pages (du PDF): | 8 | ||||
| Année: | 2008 | ||||
| DOI: | 10.2749/222137908796292542 | ||||
| Abstrait: |
The Chicago skyline is known for its innovative architecture. Lakefront Millennium Park opened in the summer of 2004 amid widespread anticipation and interest from the general public and architectural enthusiasts. Designed by architect Frank O. Gehry, the Jay Pritzker Pavilion and great lawn provide seating for up to 11,000 people with a celebratory stage area framed by soaring, ribbon-like forms (the “metal elements”). A network of exposed arched steel members create a unique, three-dimensional open-air “trellis” high above the lawn and seating area that distributes sound throughout the entire lawn area, creating a truly modern acoustical environment. The serpentine BP Pedestrian Bridge across Columbus Drive linking Millennium Park to the lakefront represents Mr. Gehry’s first realized bridge design. |
||||
