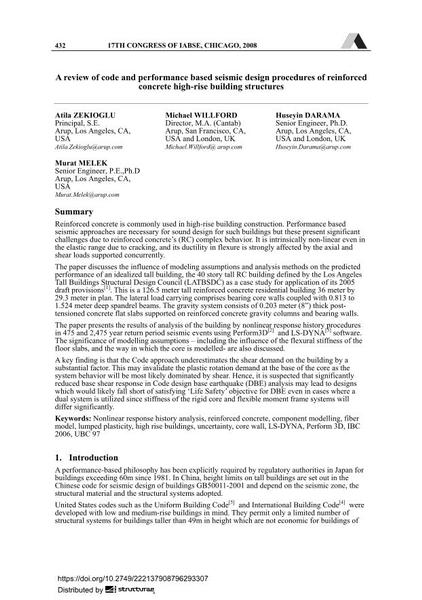A Review of Code and Performance Based Seismic Design Procedures of Reinforced Concrete High-rise Building Structures

|
|
|||||||||||
Détails bibliographiques
| Auteur(s): |
Atila Zekioglu
Michael Willford Huseyin Darama Murat Melek |
||||
|---|---|---|---|---|---|
| Médium: | papier de conférence | ||||
| Langue(s): | anglais | ||||
| Conférence: | 17th IABSE Congress: Creating and Renewing Urban Structures – Tall Buildings, Bridges and Infrastructure, Chicago, USA, 17-19 September 2008 | ||||
| Publié dans: | IABSE Congress Chicago 2008 | ||||
|
|||||
| Page(s): | 432-433 | ||||
| Nombre total de pages (du PDF): | 8 | ||||
| Année: | 2008 | ||||
| DOI: | 10.2749/222137908796293307 | ||||
| Abstrait: |
Reinforced concrete is commonly used in high-rise building construction. Performance based seismic approaches are necessary for sound design for such buildings but these present significant challenges due to reinforced concrete’s (RC) complex behavior. It is intrinsically non-linear even in the elastic range due to cracking, and its ductility in flexure is strongly affected by the axial and shear loads supported concurrently. The paper discusses the influence of modeling assumptions and analysis methods on the predicted performance of an idealized tall building, the 40 story tall RC building defined by the Los Angeles Tall Buildings Structural Design Council (LATBSDC)[1] as a case study for application of its 2005 draft provisions. This is a 126.5 meter tall reinforced concrete residential building 36 meter by 29.3 meter in plan. The lateral load carrying comprises bearing core walls coupled with 0.813 to 1.524 meter deep spandrel beams. The gravity system consists of 0.203 meter (8”) thick post-tensioned concrete flat slabs supported on reinforced concrete gravity columns and bearing walls. The paper presents the results of analysis of the building by nonlinear response history procedures in 475 and 2,475 year return period seismic events using Perform³D[2] and LS-DYNA[3] software. The significance of modelling assumptions – including the influence of the flexural stiffness of the floor slabs, and the way in which the core is modelled- are also discussed. A key finding is that the Code approach underestimates the shear demand on the building by a substantial factor. This may invalidate the plastic rotation demand at the base of the core as the system behavior will be most likely dominated by shear. Hence, it is suspected that significantly reduced base shear response in Code design base earthquake (DBE) analysis may lead to designs which would likely fall short of satisfying ‘Life Safety’ objective for DBE even in cases where a dual system is utilized since stiffness of the rigid core and flexible moment frame systems will differ significantly. |
||||
