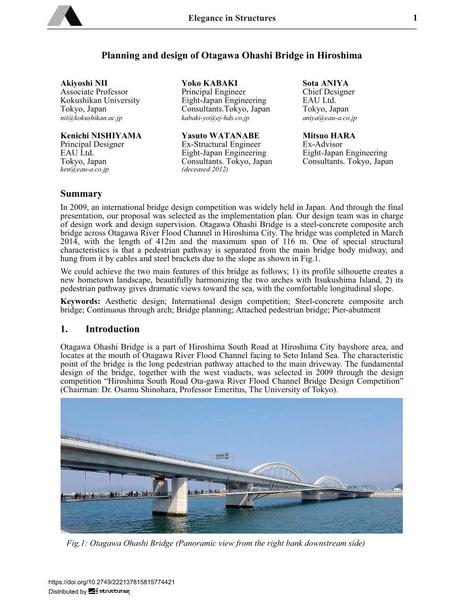Planning and design of Otagawa Ohashi Bridge in Hiroshima

|
|
|||||||||||
Détails bibliographiques
| Auteur(s): |
Akiyoshi Nii
Yoko Kabaki Sota Aniya Kenichi Nishiyama Yasuto Watanabe Mitsuo Hara |
||||
|---|---|---|---|---|---|
| Médium: | papier de conférence | ||||
| Langue(s): | anglais | ||||
| Conférence: | IABSE Conference: Elegance in structures, Nara, Japan, 13-15 May 2015 | ||||
| Publié dans: | IABSE Conference Nara 2015 | ||||
|
|||||
| Page(s): | 162-163 | ||||
| Nombre total de pages (du PDF): | 8 | ||||
| Année: | 2015 | ||||
| DOI: | 10.2749/222137815815774421 | ||||
| Abstrait: |
In 2009, an international bridge design competition was widely held in Japan. And through the final presentation, our proposal was selected as the implementation plan. Our design team was in charge of design work and design supervision. Otagawa Ohashi Bridge is a steel-concrete composite arch bridge across Otagawa River Flood Channel in Hiroshima City. The bridge was completed in March 2014, with the length of 412m and the maximum span of 116 m. One of special structural characteristics is that a pedestrian pathway is separated from the main bridge body midway, and hung from it by cables and steel brackets due to the slope as shown in Fig.1. We could achieve the two main features of this bridge as follows; 1) its profile silhouette creates a new hometown landscape, beautifully harmonizing the two arches with Itsukushima Island, 2) its pedestrian pathway gives dramatic views toward the sea, with the comfortable longitudinal slope. |
||||
