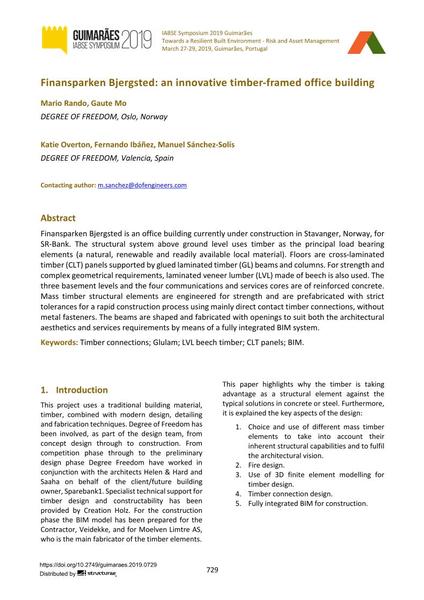Finansparken Bjergsted: an innovative timber-framed office building

|
|
|||||||||||
Détails bibliographiques
| Auteur(s): |
Mario Rando
(DEGREE OF FREEDOM, Oslo, Norway)
Gaute Mo (DEGREE OF FREEDOM, Oslo, Norway) Katie Overton (DEGREE OF FREEDOM, Valencia, Spain) Fernando Ibáñez (DEGREE OF FREEDOM, Valencia, Spain) Manuel Sánchez-Solís (DEGREE OF FREEDOM, Valencia, Spain) |
||||
|---|---|---|---|---|---|
| Médium: | papier de conférence | ||||
| Langue(s): | anglais | ||||
| Conférence: | IABSE Symposium: Towards a Resilient Built Environment Risk and Asset Management, Guimarães, Portugal, 27-29 March 2019 | ||||
| Publié dans: | IABSE Symposium Guimarães 2019 | ||||
|
|||||
| Page(s): | 729-736 | ||||
| Nombre total de pages (du PDF): | 8 | ||||
| DOI: | 10.2749/guimaraes.2019.0729 | ||||
| Abstrait: |
Finansparken Bjergsted is an office building currently under construction in Stavanger, Norway, for SR-Bank. The structural system above ground level uses timber as the principal load bearing elements (a natural, renewable and readily available local material). Floors are cross-laminated timber (CLT) panels supported by glued laminated timber (GL) beams and columns. For strength and complex geometrical requirements, laminated veneer lumber (LVL) made of beech is also used. The three basement levels and the four communications and services cores are of reinforced concrete. Mass timber structural elements are engineered for strength and are prefabricated with strict tolerances for a rapid construction process using mainly direct contact timber connections, without metal fasteners. The beams are shaped and fabricated with openings to suit both the architectural aesthetics and services requirements by means of a fully integrated BIM system. |
||||
| Mots-clé: |
BIM
|
||||
