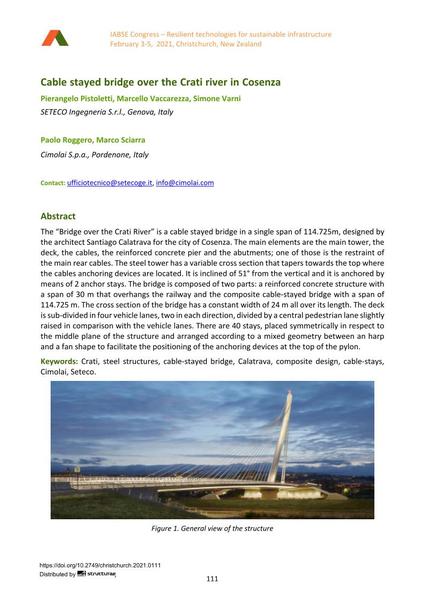Cable stayed bridge over the Crati river in Cosenza

|
|
|||||||||||
Détails bibliographiques
| Auteur(s): |
Pierangelo Pistoletti
(SETECO Ingegneria S.r.l., Genova, Italy)
Marcello Vaccarezza (SETECO Ingegneria S.r.l., Genova, Italy) Simone Varni (SETECO Ingegneria S.r.l., Genova, Italy) Paolo Roggero (Cimolai S.p.a., Pordenone, Italy) Marco Sciarra (Cimolai S.p.a., Pordenone, Italy) |
||||
|---|---|---|---|---|---|
| Médium: | papier de conférence | ||||
| Langue(s): | anglais | ||||
| Conférence: | IABSE Congress: Resilient technologies for sustainable infrastructure, Christchurch, New Zealand, 3-5 February 2021 | ||||
| Publié dans: | IABSE Congress Christchurch 2020 | ||||
|
|||||
| Page(s): | 111-118 | ||||
| Nombre total de pages (du PDF): | 8 | ||||
| DOI: | 10.2749/christchurch.2021.0111 | ||||
| Abstrait: |
The “Bridge over the Crati River” is a cable stayed bridge in a single span of 114.725m, designed by the architect Santiago Calatrava for the city of Cosenza. The main elements are the main tower, the deck, the cables, the reinforced concrete pier and the abutments; one of those is the restraint of the main rear cables. The steel tower has a variable cross section that tapers towards the top where the cables anchoring devices are located. It is inclined of 51° from the vertical and it is anchored by means of 2 anchor stays. The bridge is composed of two parts: a reinforced concrete structure with a span of 30 m that overhangs the railway and the composite cable-stayed bridge with a span of 114.725 m. The cross section of the bridge has a constant width of 24 m all over its length. The deck is sub-divided in four vehicle lanes, two in each direction, divided by a central pedestrian lane slightly raised in comparison with the vehicle lanes. There are 40 stays, placed symmetrically in respect to the middle plane of the structure and arranged according to a mixed geometry between an harp and a fan shape to facilitate the positioning of the anchoring devices at the top of the pylon. |
||||
| Mots-clé: |
Pont à haubans
|
||||
