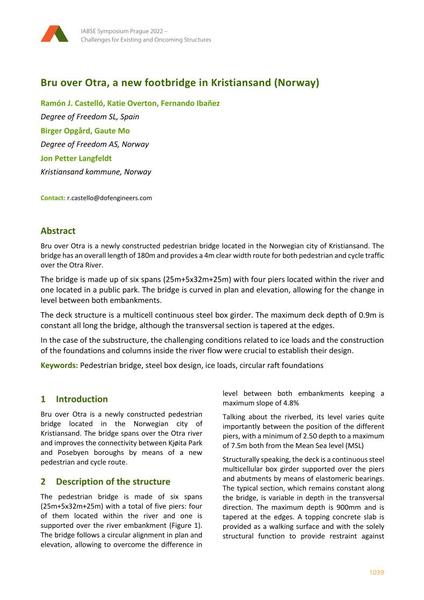Bru over Otra, a new footbridge in Kristiansand (Norway)

|
|
|||||||||||
Détails bibliographiques
| Auteur(s): |
Ramón J. Castelló
(Degree of Freedom SL, Spain Birger Opgård, Gaute Mo Degree of Freedom AS, Norway Jon Petter Langfeldt Kristiansand kommune, Norway)
Katie Overton (Degree of Freedom SL, Spain Birger Opgård, Gaute Mo Degree of Freedom AS, Norway Jon Petter Langfeldt Kristiansand kommune, Norway) Fernando Ibáñez (Degree of Freedom SL, Spain Birger Opgård, Gaute Mo Degree of Freedom AS, Norway Jon Petter Langfeldt Kristiansand kommune, Norway) |
||||
|---|---|---|---|---|---|
| Médium: | papier de conférence | ||||
| Langue(s): | anglais | ||||
| Conférence: | IABSE Symposium: Challenges for Existing and Oncoming Structures, Prague, Czech Republic, 25-27 May 2022 | ||||
| Publié dans: | IABSE Symposium Prague 2022 | ||||
|
|||||
| Page(s): | 1039-1046 | ||||
| Nombre total de pages (du PDF): | 8 | ||||
| DOI: | 10.2749/prague.2022.1039 | ||||
| Abstrait: |
Bru over Otra is a newly constructed pedestrian bridge located in the Norwegian city of Kristiansand. The bridge has an overall length of 180m and provides a 4m clear width route for both pedestrian and cycle traffic over the Otra River. The bridge is made up of six spans (25m+5x32m+25m) with four piers located within the river and one located in a public park. The bridge is curved in plan and elevation, allowing for the change in level between both embankments. The deck structure is a multicell continuous steel box girder. The maximum deck depth of 0.9m is constant all long the bridge, although the transversal section is tapered at the edges. In the case of the substructure, the challenging conditions related to ice loads and the construction of the foundations and columns inside the river flow were crucial to establish their design. |
||||
| Mots-clé: |
passerelle piétonnne
|
||||
| Copyright: | © 2022 International Association for Bridge and Structural Engineering (IABSE) | ||||
| License: | Cette oeuvre ne peut être utilisée sans la permission de l'auteur ou détenteur des droits. |
||||

