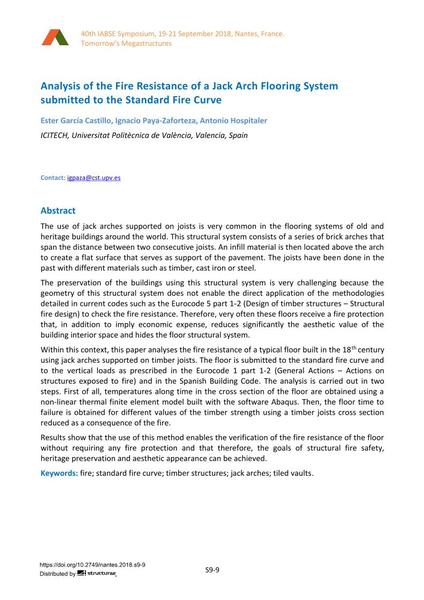Analysis of the Fire Resistance of a Jack Arch Flooring System submitted to the Standard Fire Curve

|
|
|||||||||||
Détails bibliographiques
| Auteur(s): |
Ester García Castillo
(ICITECH, Universitat Politècnica de València, Valencia, Spain)
Ignacio Payá-Zaforteza Antonio Hospitaler (ICITECH, Universitat Politècnica de València, Valencia, Spain) |
||||
|---|---|---|---|---|---|
| Médium: | papier de conférence | ||||
| Langue(s): | anglais | ||||
| Conférence: | IABSE Symposium: Tomorrow’s Megastructures, Nantes, France, 19-21 September 2018 | ||||
| Publié dans: | IABSE Symposium Nantes 2018 | ||||
|
|||||
| Page(s): | S9-9 | ||||
| Nombre total de pages (du PDF): | 8 | ||||
| DOI: | 10.2749/nantes.2018.s9-9 | ||||
| Abstrait: |
The use of jack arches supported on joists is very common in the flooring systems of old and heritage buildings around the world. This structural system consists of a series of brick arches that span the distance between two consecutive joists. An infill material is then located above the arch to create a flat surface that serves as support of the pavement. The joists have been done in the past with different materials such as timber, cast iron or steel. The preservation of the buildings using this structural system is very challenging because the geometry of this structural system does not enable the direct application of the methodologies detailed in current codes such as the Eurocode 5 part 1-2 (Design of timber structures – Structural fire design) to check the fire resistance. Therefore, very often these floors receive a fire protection that, in addition to imply economic expense, reduces significantly the aesthetic value of the building interior space and hides the floor structural system. Within this context, this paper analyses the fire resistance of a typical floor built in the 18th century using jack arches supported on timber joists. The floor is submitted to the standard fire curve and to the vertical loads as prescribed in the Eurocode 1 part 1-2 (General Actions – Actions on structures exposed to fire) and in the Spanish Building Code. The analysis is carried out in two steps. First of all, temperatures along time in the cross section of the floor are obtained using a non-linear thermal finite element model built with the software Abaqus. Then, the floor time to failure is obtained for different values of the timber strength using a timber joists cross section reduced as a consequence of the fire. Results show that the use of this method enables the verification of the fire resistance of the floor without requiring any fire protection and that therefore, the goals of structural fire safety, heritage preservation and aesthetic appearance can be achieved. |
||||
