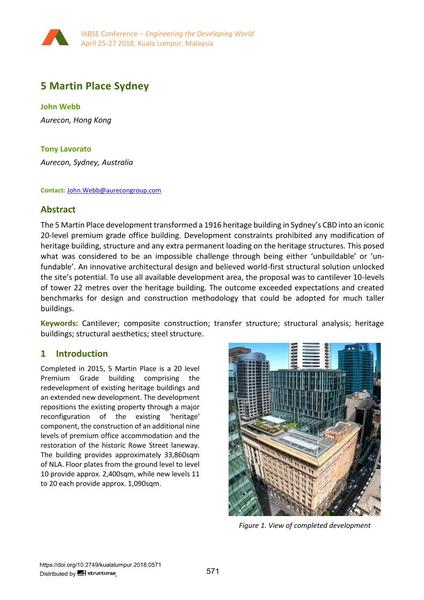5 Martin Place Sydney

|
|
|||||||||||
Détails bibliographiques
| Auteur(s): |
John Webb
(Aurecon, Hong Kong)
Tony Lavorato (Aurecon, Sydney, Australia) |
||||
|---|---|---|---|---|---|
| Médium: | papier de conférence | ||||
| Langue(s): | anglais | ||||
| Conférence: | IABSE Conference: Engineering the Developing World, Kuala Lumpur, Malaysia, 25-27 April 2018 | ||||
| Publié dans: | IABSE Conference Kuala Lumpur 2018 | ||||
|
|||||
| Page(s): | 571-578 | ||||
| Nombre total de pages (du PDF): | 8 | ||||
| DOI: | 10.2749/kualalumpur.2018.0571 | ||||
| Abstrait: |
The 5 Martin Place development transformed a 1916 heritage building in Sydney’s CBD into an iconic 20-level premium grade office building. Development constraints prohibited any modification of heritage building, structure and any extra permanent loading on the heritage structures. This posed what was considered to be an impossible challenge through being either ‘unbuildable’ or ‘un- fundable’. An innovative architectural design and believed world-first structural solution unlocked the site’s potential. To use all available development area, the proposal was to cantilever 10-levels of tower 22 metres over the heritage building. The outcome exceeded expectations and created benchmarks for design and construction methodology that could be adopted for much taller buildings. |
||||
| Mots-clé: |
Structure / charpente en acier
|
||||
