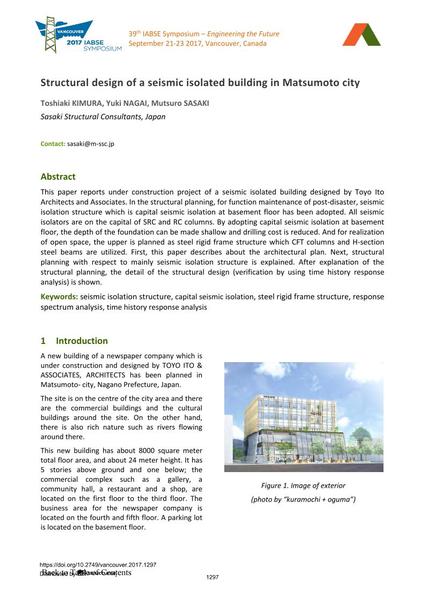Structural design of a seismic isolated building in Matsumoto city

|
|
|||||||||||
Détails bibliographiques
| Auteur(s): |
Toshiaki Kimura
(Sasaki Structural Consultants, Japan)
Yuki Nagai (Sasaki Structural Consultants, Japan) Mutsuro Sasaki (Sasaki Structural Consultants, Japan) |
||||
|---|---|---|---|---|---|
| Médium: | papier de conférence | ||||
| Langue(s): | anglais | ||||
| Conférence: | IABSE Symposium: Engineering the Future, Vancouver, Canada, 21-23 September 2017 | ||||
| Publié dans: | IABSE Symposium Vancouver 2017 | ||||
|
|||||
| Page(s): | 1297-1303 | ||||
| Nombre total de pages (du PDF): | 7 | ||||
| Année: | 2017 | ||||
| DOI: | 10.2749/vancouver.2017.1297 | ||||
| Abstrait: |
This paper reports under construction project of a seismic isolated building designed by Toyo Ito Architects and Associates. In the structural planning, for function maintenance of post-disaster, seismic isolation structure which is capital seismic isolation at basement floor has been adopted. All seismic isolators are on the capital of SRC and RC columns. By adopting capital seismic isolation at basement floor, the depth of the foundation can be made shallow and drilling cost is reduced. And for realization of open space, the upper is planned as steel rigid frame structure which CFT columns and H-section steel beams are utilized. First, this paper describes about the architectural plan. Next, structural planning with respect to mainly seismic isolation structure is explained. After explanation of the structural planning, the detail of the structural design (verification by using time history response analysis) is shown. |
||||
