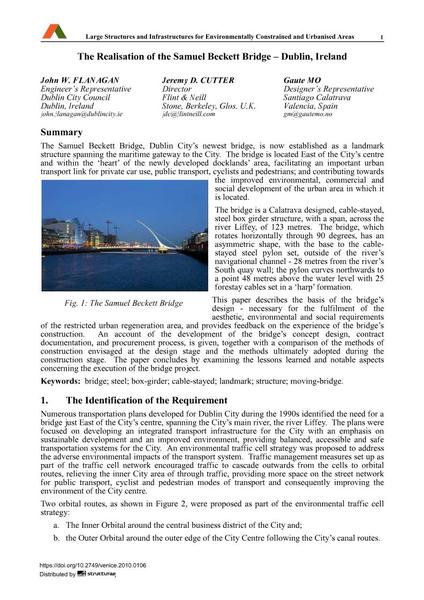The Realisation of the Samuel Beckett Bridge – Dublin, Ireland

|
|
|||||||||||
Détails bibliographiques
| Auteur(s): |
John W. Flanagan
Jeremy D. Cutter Gaute Mo |
||||
|---|---|---|---|---|---|
| Médium: | papier de conférence | ||||
| Langue(s): | anglais | ||||
| Conférence: | IABSE Symposium: Large Structures and Infrastructures for Environmentally Constrained and Urbanised Areas, Venice, Italy, 22-24 September 2010 | ||||
| Publié dans: | IABSE Symposium Venice 2010 | ||||
|
|||||
| Page(s): | 106-107 | ||||
| Nombre total de pages (du PDF): | 8 | ||||
| Année: | 2010 | ||||
| DOI: | 10.2749/venice.2010.0106 | ||||
| Abstrait: |
The Samuel Beckett Bridge, Dublin City’s newest bridge, is now established as a landmark structure spanning the maritime gateway to the City. The bridge is located East of the City’s centre and within the ‘heart’ of the newly developed docklands’ area, facilitating an important urban transport link for private car use, public transport, cyclists and pedestrians; and contributing towards the improved environmental, commercial and social development of the urban area in which it is located. The bridge is a Calatrava designed, cable-stayed, steel box girder structure, with a span, across the river Liffey, of 123 metres. The bridge, which rotates horizontally through 90 degrees, has an asymmetric shape, with the base to the cable- stayed steel pylon set, outside of the river’s navigational channel - 28 metres from the river’s South quay wall; the pylon curves northwards to a point 48 metres above the water level with 25 forestay cables set in a ‘harp’ formation. Fig. 1: The Samuel Beckett Bridge This paper describes the basis of the bridge’s design - necessary for the fulfilment of the aesthetic, environmental and social requirements of the restricted urban regeneration area, and provides feedback on the experience of the bridge’s construction. An account of the development of the bridge’s concept design, contract documentation, and procurement process, is given, together with a comparison of the methods of construction envisaged at the design stage and the methods ultimately adopted during the construction stage. The paper concludes by examining the lessons learned and notable aspects concerning the execution of the bridge project. |
||||
| Mots-clé: |
acier pont structure
|
||||
